Matches: 41
/ Page 2 of 5
GCULVERT Cast in place box culvert 1.1
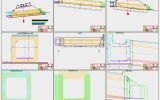 It automatically generates the construction drawings of the cast in place box culverts. The culvert consists of one or more rectangular frame pieces, 2 wings or a wing and a fall chamber. Rectangular pieces can be placed in steps to reduce the slope of the drain. The wings and the fall chamber can be at 90 degrees or at a different angle from the culvert axis. The walls of a wing can have different sizes and angles.
It automatically generates the construction drawings of the cast in place box culverts. The culvert consists of one or more rectangular frame pieces, 2 wings or a wing and a fall chamber. Rectangular pieces can be placed in steps to reduce the slope of the drain. The wings and the fall chamber can be at 90 degrees or at a different angle from the culvert axis. The walls of a wing can have different sizes and angles.
Developer: Rcad Software
Category: Graphic Apps::CAD
Platform: Win2000, WinXP, Win7 x32, Win7 x64, Windows 8, Windows 10, WinServer, WinOther, Windows2
Type: Shareware
Cost: $179.00 US
Size: 1744 K
Released: 2022-12-27
Topography in AutoCAD 2.3
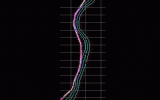 An add-on for AUTOCAD or BricsCAD, for the triangulation of a set of POINTS, isolines, DWG to Google Earth, the volume and center of gravity of a set of bodies or between surfaces composed of 3DFACE. You can load a file of points having the format: Number X Y Z Code. You can make cross sections, longitudinal profile and color-filled contour map. You can determine the flatness of the surfaces and you can import and export LandXML file type!
An add-on for AUTOCAD or BricsCAD, for the triangulation of a set of POINTS, isolines, DWG to Google Earth, the volume and center of gravity of a set of bodies or between surfaces composed of 3DFACE. You can load a file of points having the format: Number X Y Z Code. You can make cross sections, longitudinal profile and color-filled contour map. You can determine the flatness of the surfaces and you can import and export LandXML file type!
Developer: Rcad Software
Category: Graphic Apps::CAD
Platform: Win2000, WinXP, Win7 x32, Win7 x64, Windows 8, Windows 10, WinServer, WinOther, Windows2
Type: Shareware
Cost: $49.00 US
Size: 2520 K
Released: 2022-12-29
RTOPO Hydrology 3.4
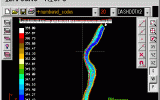 Simple, powerful and inexpensive CAD software for surveying. You can do triangulation, isolines, color-filled contour maps, sections, intersections, volume, editing XYZ files, simulation of rainwater runoff and much more. You can represent 4D points cloud and process hundreds of thousands of points or triangles, even on less powerful PCs.
Simple, powerful and inexpensive CAD software for surveying. You can do triangulation, isolines, color-filled contour maps, sections, intersections, volume, editing XYZ files, simulation of rainwater runoff and much more. You can represent 4D points cloud and process hundreds of thousands of points or triangles, even on less powerful PCs.
Developer: Rcad Software
Category: Graphic Apps::CAD
Platform: Win2000, WinXP, Win7 x32, Win7 x64, Windows 8, Windows 10, WinServer, WinOther, Windows2
Type: Shareware
Cost: $125.00 US
Size: 2544 K
Released: 2023-07-09
BPT-Pro for Mac 5.015
Developer: Baby Universe
Category: Graphic Apps::CAD
Platform: Mac OS X, Mac OS X 10.1, Mac OS X 10.2, Mac OS X 10.3, Mac OS X 10.4, Mac OS X 10.5, M
Type: Shareware
Cost: $99.00 US
Size: 2713 K
Released: 2021-02-04
Home Plan Pro 5.8.2.1.5
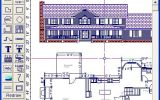 Many CAD programs are designed for architects and engineers. These can be expensive, as well as hard to learn, and difficult to use. Home Plan Pro is designed to quickly and easily draw good-quality, straightforward designs. --Built-in fax driver --Multiple drawing layers --Metric or USA Measurements --Dozens of Fill Patterns --Hundreds of Resizeable Figures --Export to bitmap or DXF
Many CAD programs are designed for architects and engineers. These can be expensive, as well as hard to learn, and difficult to use. Home Plan Pro is designed to quickly and easily draw good-quality, straightforward designs. --Built-in fax driver --Multiple drawing layers --Metric or USA Measurements --Dozens of Fill Patterns --Hundreds of Resizeable Figures --Export to bitmap or DXF
Developer: Home Plan Software
Category: Graphic Apps::CAD
Platform: Win2000, WinXP, Win7 x32, Win7 x64, Windows 8, Windows 10, WinServer, WinOther, WinVista
Type: Shareware
Cost: $39.00 US
Size: 3066 K
Released: 2022-05-10
LWALL Reinforcement of L retaining walls 2.0
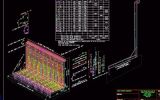 LWALL is an AutoCAD or BricsCAD add-on for 3D reinforcement of L retaining walls. It is a very useful program for designers, automatically generating execution drawings and reinforcement quantity lists for concrete L-type retaining walls. In an interactive way and assisted by a graphic help, the input data are entered. This data will be saved automatically, and can serve as a starting point for a new run.
LWALL is an AutoCAD or BricsCAD add-on for 3D reinforcement of L retaining walls. It is a very useful program for designers, automatically generating execution drawings and reinforcement quantity lists for concrete L-type retaining walls. In an interactive way and assisted by a graphic help, the input data are entered. This data will be saved automatically, and can serve as a starting point for a new run.
Developer: Rcad Software
Category: Graphic Apps::CAD
Platform: Win2000, WinXP, Win7 x32, Win7 x64, Windows 8, Windows 10, WinServer, WinOther, Windows2
Type: Shareware
Cost: $117.00 US
Size: 3533 K
Released: 2022-12-25
Mesh Unfolder 3.01
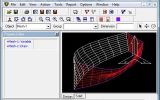 Mesh Unfolder is a specialised engineering 3D CAD system for importing and unfolding mesh designs for fabrication or manufacture. Meshes are imported from DXF, STL, OBJ and WAV files created in a CAD system such as Autocad. These meshes are imported and unfolded (i.e. flattened) to produce the best result flat 2D patterns for manufacture. It can also be used for simple data conversion of the supported file formats.
Mesh Unfolder is a specialised engineering 3D CAD system for importing and unfolding mesh designs for fabrication or manufacture. Meshes are imported from DXF, STL, OBJ and WAV files created in a CAD system such as Autocad. These meshes are imported and unfolded (i.e. flattened) to produce the best result flat 2D patterns for manufacture. It can also be used for simple data conversion of the supported file formats.
Developer: RevCAD Ltd
Category: Graphic Apps::CAD
Platform: Win2000, WinXP, Win7 x32, Win7 x64, Windows 8, Windows 10, WinServer, WinOther, WinVista
Type: Demo
Cost: $75.00 US
Size: 4978 K
Released: 2012-05-21
Shadow Analyzer 2.2.1.1.1
Developer: Dr. Baum Research e.K.
Category: Graphic Apps::CAD
Platform: Win2000, WinXP, Win7 x32, Win7 x64, Windows 8, Windows 10, WinServer, WinOther, WinVista
Type: Demo
Cost: $1985.00 US
Size: 6928 K
Released: 2015-08-31
Sheet Lightning Pro 6.21.10
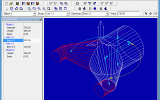 Sheet Lightning is a specialised engineering 2D/3D CAD System for creating and unfolding sheet metal designs for fabrication or manufacture. It handles everything from simple cylinders, cones, rectangular ducts and ovals, to adapters, adapting any of these section types, interections and multi-intersections between of any of these types to any level of complexity.
Sheet Lightning is a specialised engineering 2D/3D CAD System for creating and unfolding sheet metal designs for fabrication or manufacture. It handles everything from simple cylinders, cones, rectangular ducts and ovals, to adapters, adapting any of these section types, interections and multi-intersections between of any of these types to any level of complexity.
Developer: Revcad Ltd
Category: Graphic Apps::CAD
Platform: Win2000, WinXP, Win7 x32, Win7 x64, Windows 8, Windows 10, WinServer, WinOther, WinVista
Type: Demo
Cost: $150.00 US
Size: 7595 K
Released: 2015-06-06
Drilled columns reinforcement 2.0
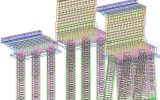 It automatically generates the construction drawings and the reinforcement extract for the 3D reinforcement of the drilled columns, foundation plate, corbel and/or the tympan. The foundation plate can be longitudinally and/or transversally rotated. The columns can be, on one row or on two, vertical or inclined. Concerning the foundation plate, there can be a corbel or a tympan. In the event that a tympan exists, a corbel can be connected to it.
It automatically generates the construction drawings and the reinforcement extract for the 3D reinforcement of the drilled columns, foundation plate, corbel and/or the tympan. The foundation plate can be longitudinally and/or transversally rotated. The columns can be, on one row or on two, vertical or inclined. Concerning the foundation plate, there can be a corbel or a tympan. In the event that a tympan exists, a corbel can be connected to it.
Developer: Rcad Software
Category: Graphic Apps::CAD
Platform: Win2000, WinXP, Win7 x32, Win7 x64, Windows 8, Windows 10, WinServer, WinOther, Windows2
Type: Shareware
Cost: $239.00 US
Size: 9556 K
Released: 2022-12-25
Matches: 41
/ Page 2 of 5
